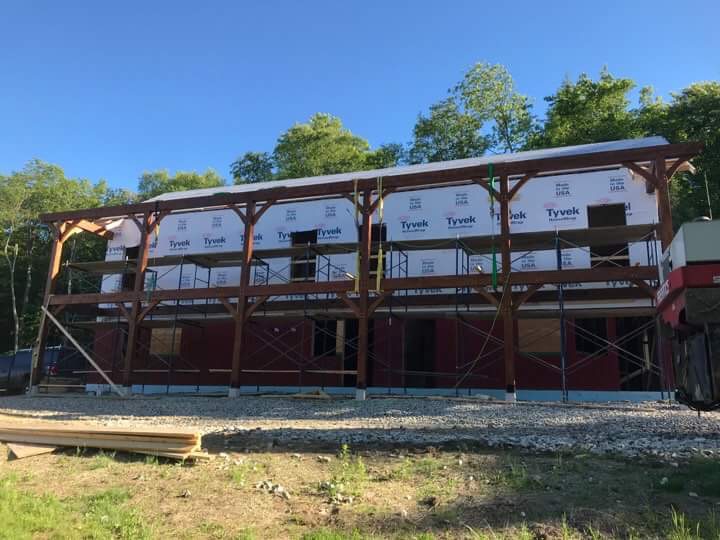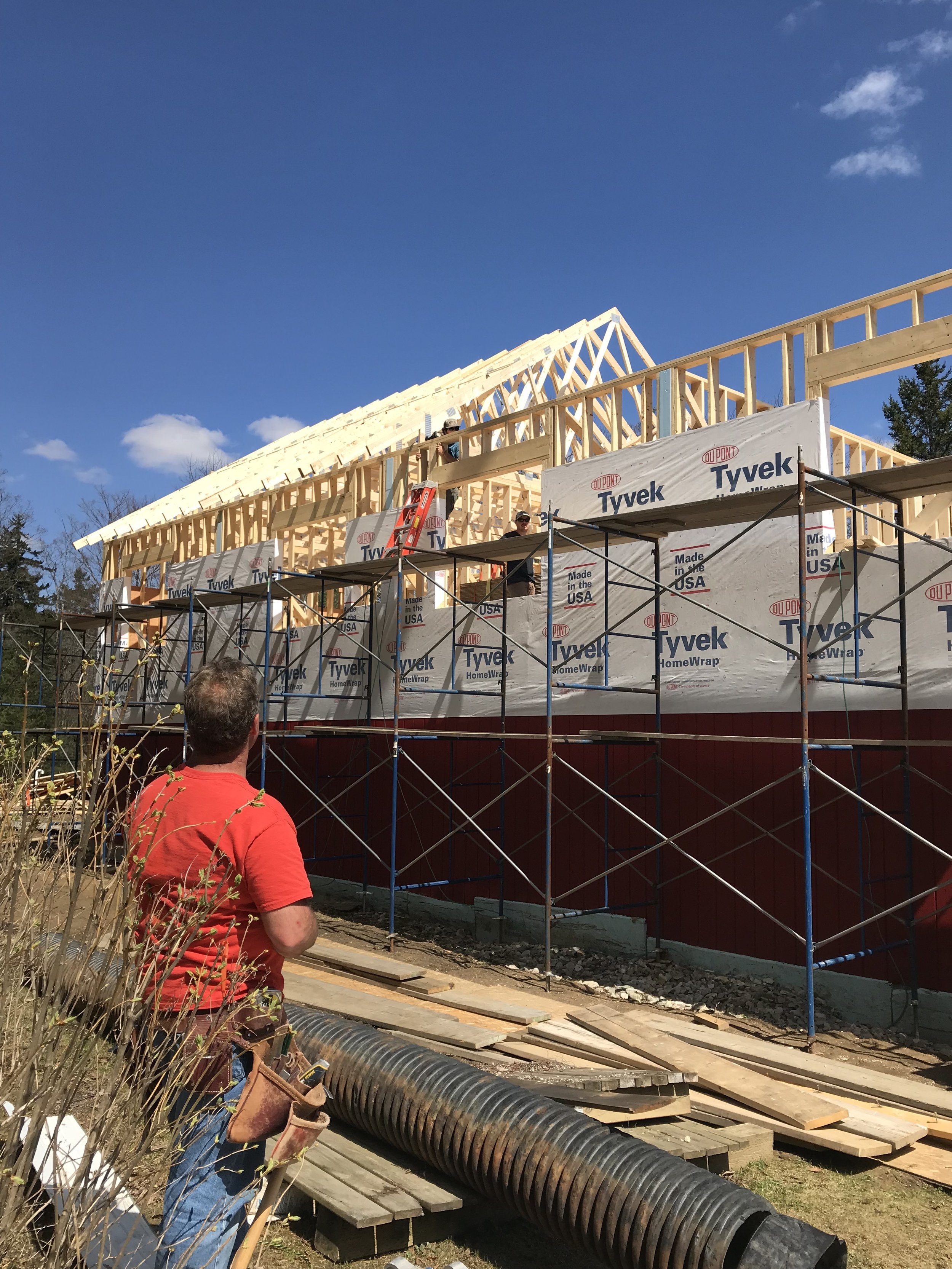60’ Timber Frame deck being constructed on side of Guest Barn.
Guest House Barn with 4 separate units · timber frame deck w/inset deck & stair lighting
Beautiful Timber Frame Deck with inset lighting along the stair system and upper deck. This Guest Barn was built to incorporate 4 separate units, each featuring its own living/bedroom space. Each unit also features its own bathroom with a separate space with sink area. Building also boasts a large garage space with separate office and work out/exercise area. Standing Seam roof system and a large copper cupola finish the look!
















